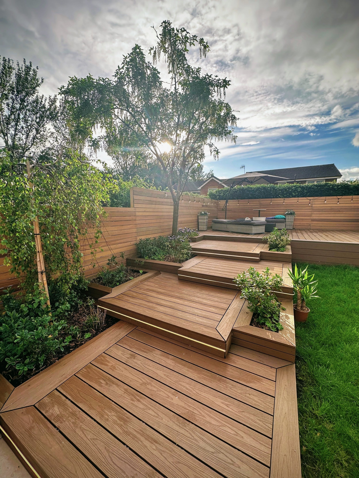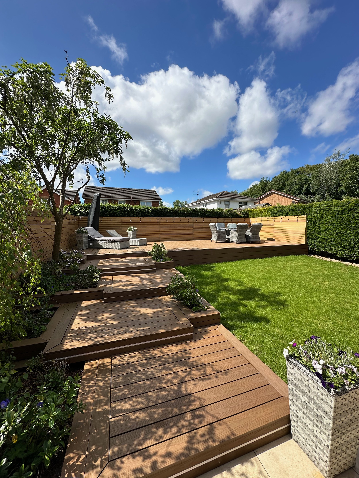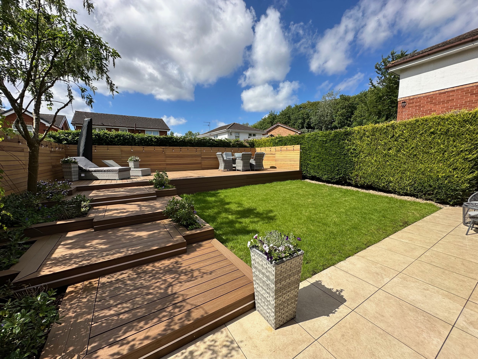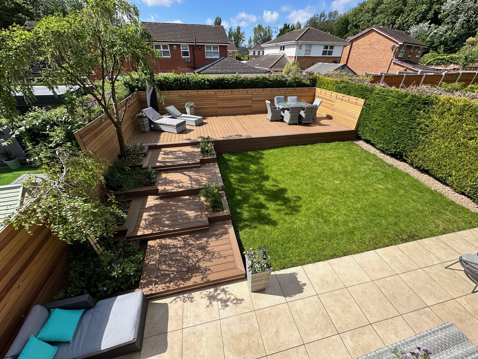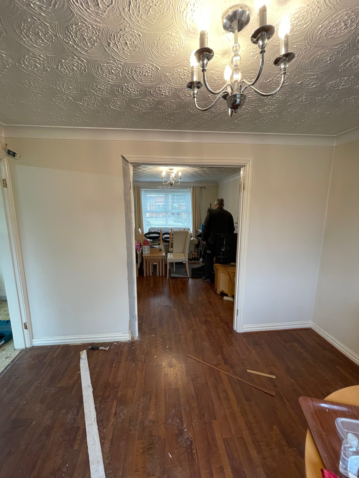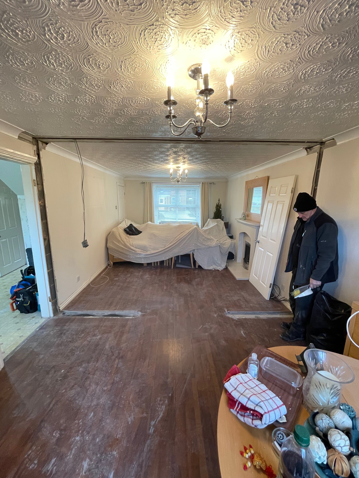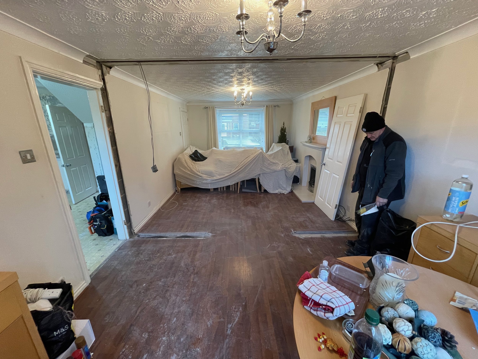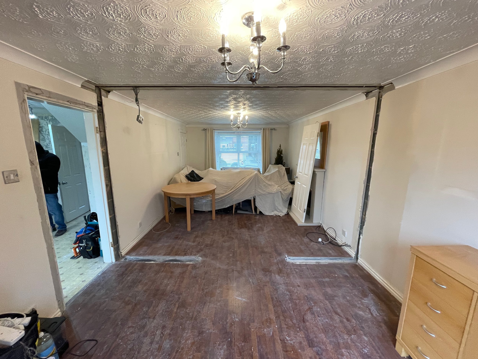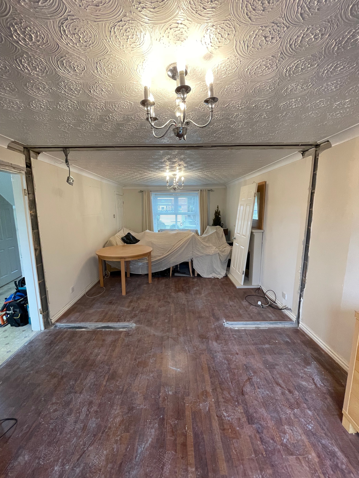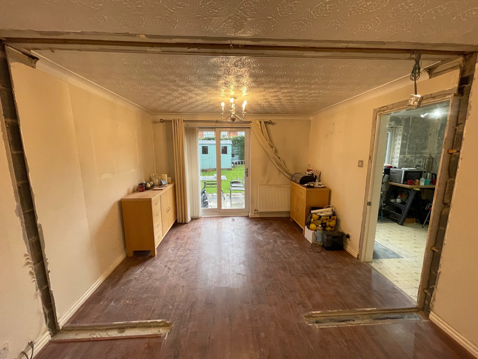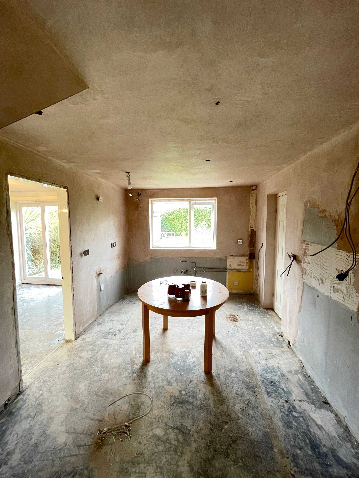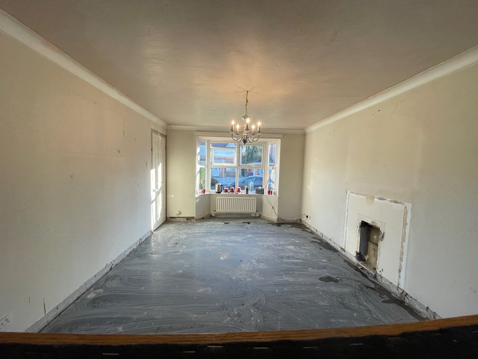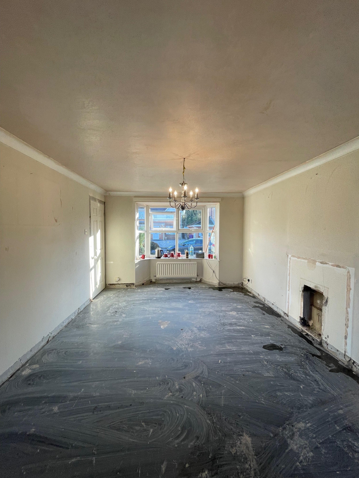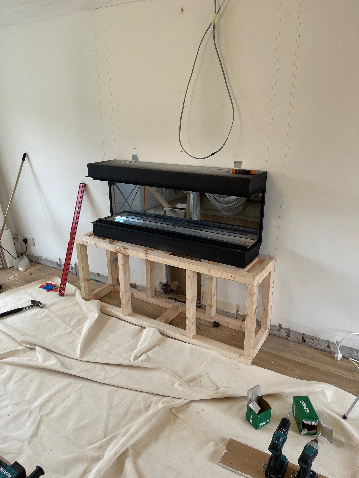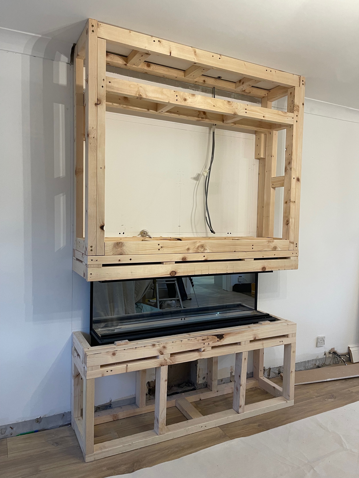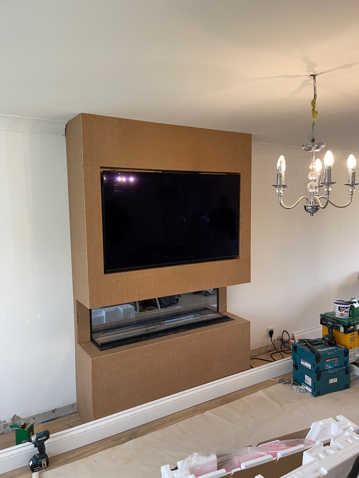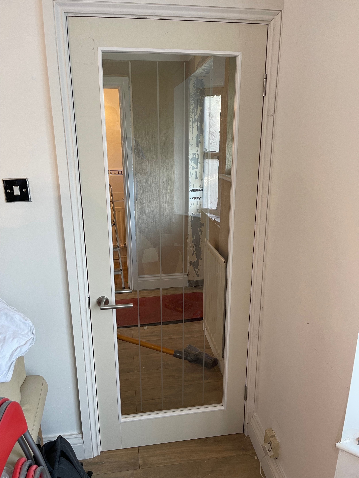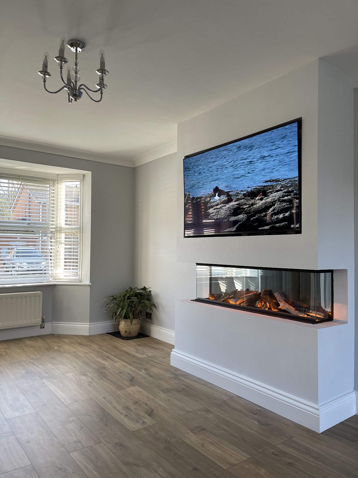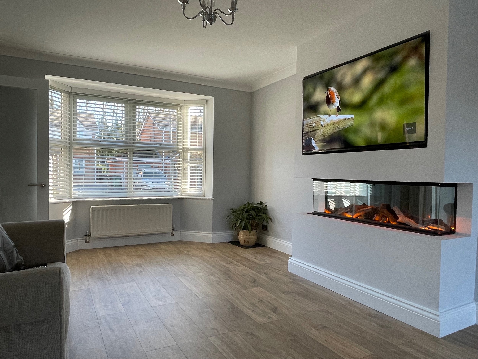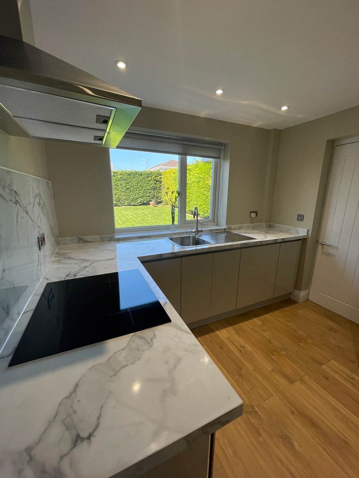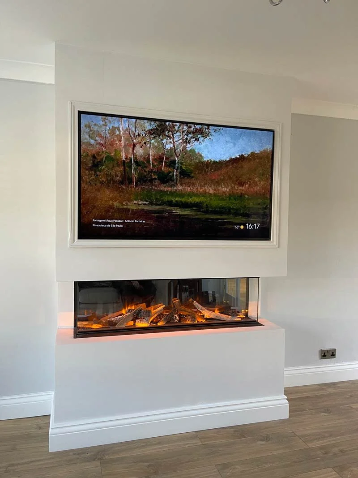Orchid Grove
Full house renovation
We handled the design, planning, and full build for this complete home renovation.
One of the biggest transformations was in the living area, where we knocked through a dividing wall to create an open-plan space with clear views out to the newly landscaped garden and decking area — helping to connect indoor and outdoor living.
Inside, we gave the home a fresh, modern feel. We removed the old popcorn ceilings, replacing them with smooth plaster finishes and upgraded all the skirting and architrave to bold, statement profiles. Every internal door was replaced to bring in more natural light and a sense of openness throughout.
A continuous oak floor now runs across the entire ground floor, contributing to the seamless, flowing aesthetic.
In the kitchen, we installed an ultra-modern, handleless design and reworked the layout — replacing traditional wall units with full-height larder cabinets for better storage and a more open, spacious feel around the sink.
The garden was designed as a natural extension of the living space, with the layout of the porcelain patio carefully aligned to the width of the new patio doors. This alignment set the tone for the rest of the outdoor space, including staggered decking steps that feature integrated planters and soft LED lighting, adding depth and atmosphere.
While the original plan called for cedar fencing, the scale of the project made it cost-prohibitive. Instead, we value-engineered the design, opting for a mix of eucalyptus timbers — achieving a beautiful, durable finish while freeing up more of the budget for interior furnishings and finishes that elevate the home overall.

